Jackie’s apartment is the perfect definition of chic meets glam. At only 466 square feet, this studio-turned-1-bedroom is any girl’s dream sanctuary. From brass accents to cosy seating, this apartment has it all.
GET THE LOOK


As stunning as this apartment is, it didn’t necessarily start out this way. It took a few months to create the dream space Jackie was hoping for. With a little bit of patience and a lot of design, Jackie and I transformed her space into the sanctuary that you see today. Check out the journey and transformation below:


When Jackie first moved into her apartment, she thought of a clever way to turn her studio into a 1 bedroom from an image she found on Pinterest. She and her father spent 3 days transforming wardrobe doors into a wall to separate her bedroom from her living room.


After the doors were installed, her apartment consisted of dull artwork, dark seating and a cluttered aura. After a few months living in the apartment, Jackie slowly started adding brighter elements into the space including a light gray sectional, a white area rug, a marble coffee table and neutral colored bedding and throw pillows.
When I first walked into Jackie’s space, I was pleased to see she had her bases already in place. My job was to pull everything together to create that “chic” look Jackie wanted. By incorporating new decor, moving furniture and adding new seating options, Jackie’s home completely transformed into the space you currently see now.




A Pinterest post gave Jackie the inspiration to install chic shelving above her workspace. Glam AND super functional!.


I instructed Jackie to cover her dining table with contact paper to mimic the marble in her living room. It not only adds glam in the space but makes it feel cleaner and brighter as well.




We added neutral, lighter-toned seating in her bedroom to create a sanctuary feel. Jackie wanted a space where she could read her books and look out the window.

Jackie is the perfect example of a young, successful, talented woman who exceeds in everything she puts her mind to. From killing it as Production Manager at The Dr. Oz Show to creating a beautiful oasis out of only 466 square feet, there’s nothing this girl can’t do. Thank you, Jackie, for letting me into your home and allowing me to share this journey with you!
GET THE LOOK
I hope you enjoyed this post, and feel free to leave comments or questions below. All resources will be in the shop section.
xo, Chelsey

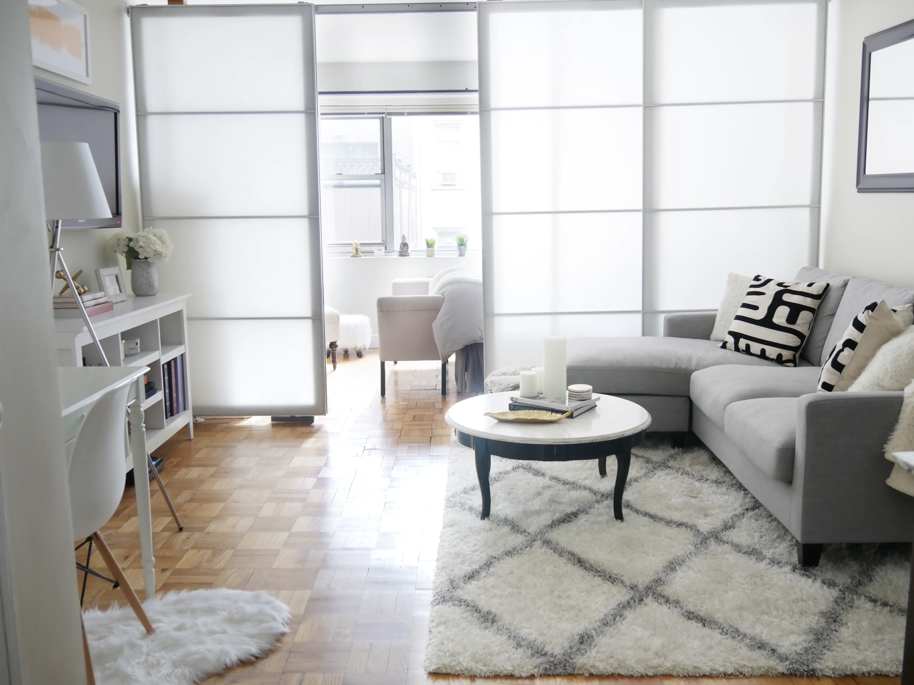

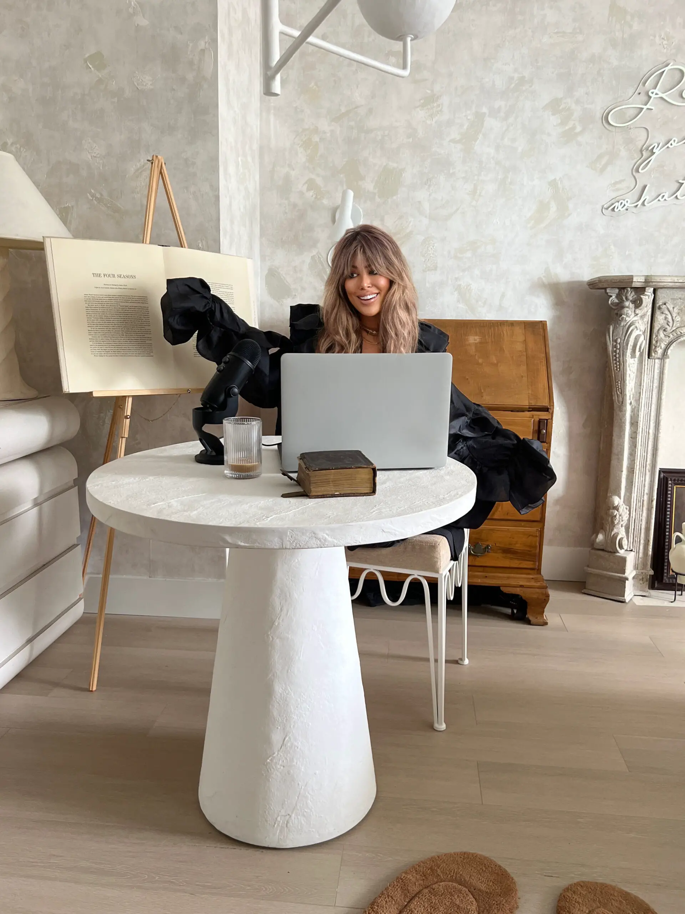
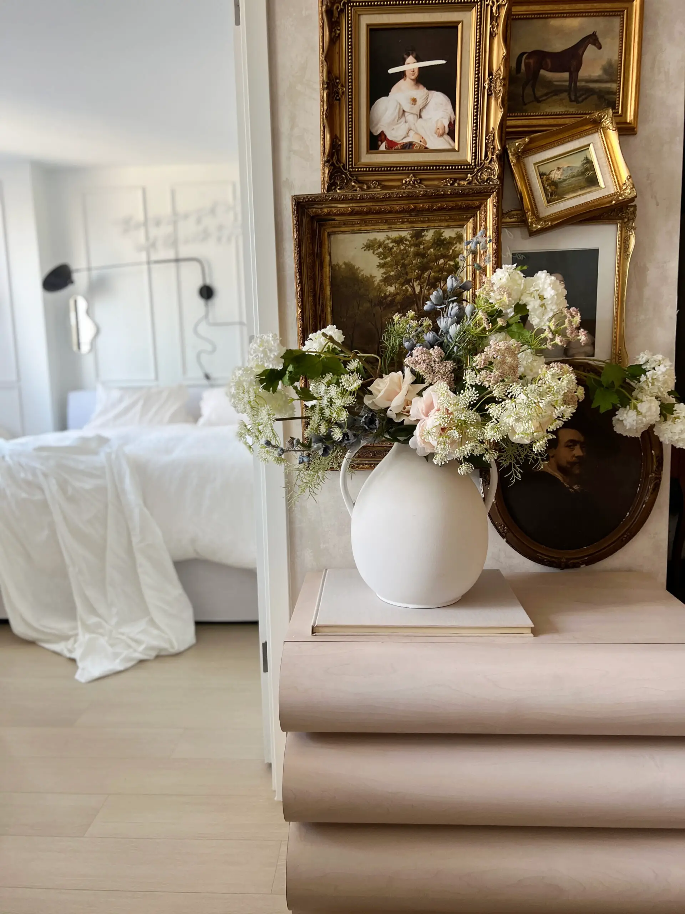
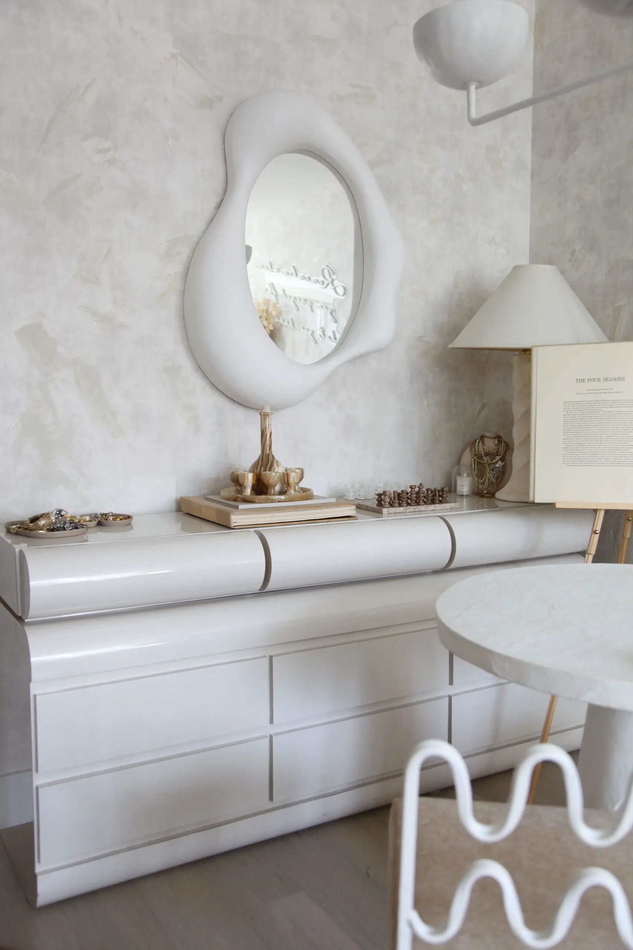
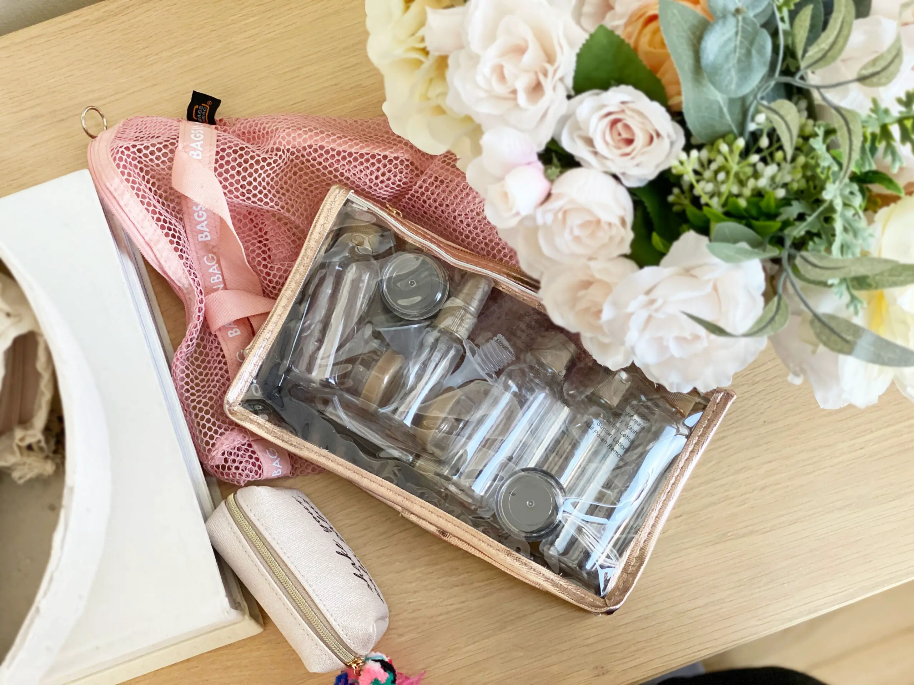
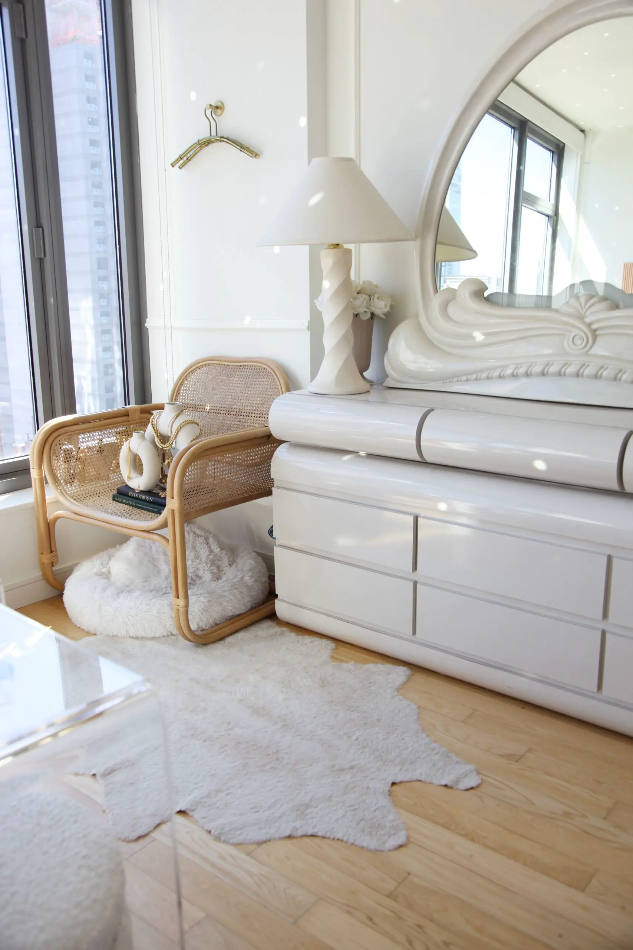
Could you please tell me the source of the ombre pillow shams and duvet?
The duvet is called SouthShore 3 piece cover set from Wayfair. Pillow shams are from Homegoods 🙂
Omg.is this my apartment? It looks identical.
Its literally the same I just moved here.
Do Jackie and her dad explain how they constructed the partition on any DIY sites? I’d love to know more about how they built it. It’s beautiful!
Yes, she did! I am going to turn it into a blog post sometime either this week or next week 🙂
Awesome! I look forward to it!
Hi! I’ve been eagerly awaiting your blog post about how to do these doors. Do I keep missing it…? I’d love some help and guidance. Thanks!
Hi! You haven’t missed it. The post is going live on Thursday! So sorry for the delay 🙂
THANK YOU!!
Could you please post a link to it here. Thank you in advance
Here you go! https://citychicdecor.com/how-to-create-a-faux-wall-in-your-rented-space-guest-post/
Hello!
Would you be able to let me know where I can find the coffee table and mirror in the living room please?
Thank you!!
Could we hire you, Chelsey? My daughter just moved to the upper east side.
Where are you located?
Hello, I recently found your site and looks amazing. I am moving into a studio myself come August. All your ideas have helped me. I was just curious though how your kitchen looks like?
My studio is 420 sq ft, with a one wall kitchen, restroom, and open area. I have to windows and 10ft ceilings.
Looking forward to be hearing from you soon,
Thanks, Cori! Here is a link to my kitchen: https://citychicdecor.com/how-to-renovate-a-rented-kitchen/
I see you don’t monetize your site, don’t waste your traffic,
you can earn extra cash every month. You can use the best adsense alternative for
any type of website (they approve all websites),
for more details simply search in gooogle: boorfe’s tips
monetize your website
Chelsey, so inspired by you! Love shopping your looks!! #glamlife
Aw, thank you so much! Glad I can inspire!!
I rent a studio apartment in nyc that is approximately the same size as this one. I must say this is the most lovely, realistic redo of a small space I’ve ever seen. Kudos! I love every thing about it. In cases like this I always look for the books. If there are no books then I know the space isn’t for real people. I see the books. Like everyone else I love the dividers.
Would love to know the dimensions of this living room if you don’t mind sharing! Currently moving into a studio in Chicago with an identical lay out and love the creativity with the space!
This apartment was 500 sqft. Not sure about the living room but I assume it was somewhere around 350!
Such a beautiful job, I have a similar space I want to transform, but its a living room i want to divide in half for a play space for my son and other half to maintain a living room space without the eyesore of toys, playmats, etc. Can you please tell me where you got the dividers from and how installed?
Thank you! The dividers are from ikea. Search “faux wall” on my site and the blog post should come up 🙂
Hi Chelsey,
What paint did you use on your walls? Looks like it really brightened up the room
Hi there! Do you gmhave any tips on how to hang things on the wall without using nails (textured walls and ceiling NOY popcorn, lol)