
Happy Monday everybody! Over the weekend, I had the opportunity to photograph a stunning apartment in Brooklyn. Kat’s apartment is actually one of a few units built in a former church. How cool is that? Her interior style is definitely a mix between eclectic and glam which is now my new favorite combination!


Immediately, when you step foot into the apartment, the first thing you see is a stunning entryway feature. An industrial console table + a traditional brass mirror sets the tone for the rest of the home. Right off the entryway is a circular dining table that comfortably sits four.


To the left of the dining table is a stunning marble kitchen with brass accents. This. Is. My. Dream. Kitchen. It has a perfect view of the living room where Kat can watch her daughter Alice play.




The living room is a complete show stopper. To compliment the grand window, Kat incorporated natural colors into the space. A blue velvet couch + a combination of plants creates an oasis-feel in the home.

Off the living room is a g e o r g e o u s bathroom that plays off the kitchen quite nicely. Fun fact is that the vanity was actually a DIY: it was originally a console table from CB2 which Kat drilled a hole in for a sink.

This is the bedroom of a little girl’s dreams. Just look at those windows.. A combination of light woods and pinks create a charming yet sophisticated play space.
Basically this apartment is completely magical. Kat did a fabulous job mixes styles and incorporating life into the space. I’ll eventually run a feature of her chic upstairs loft!
GET THIS INTERIOR STYLE







xo, Chelsey
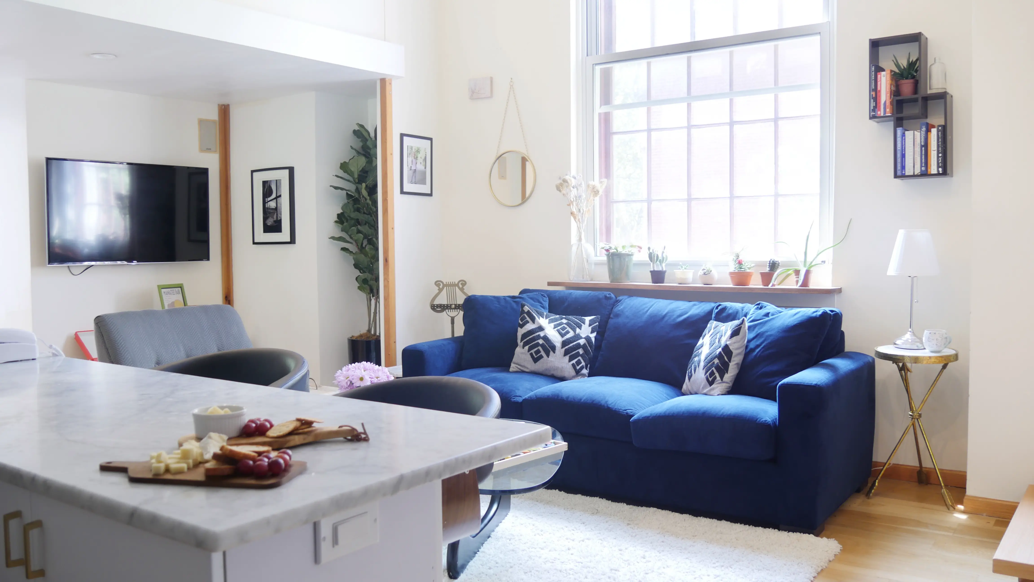
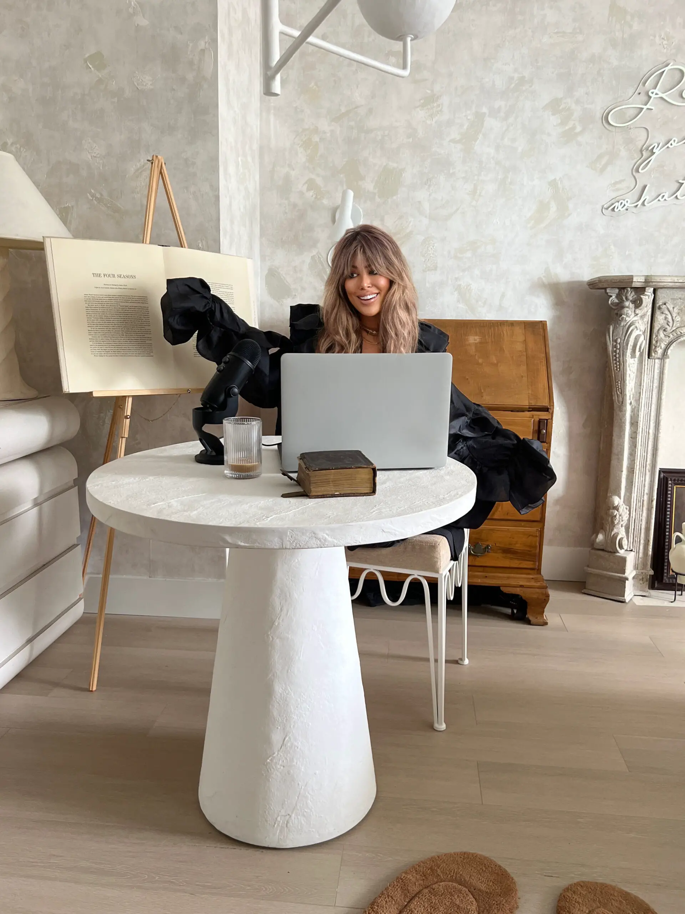
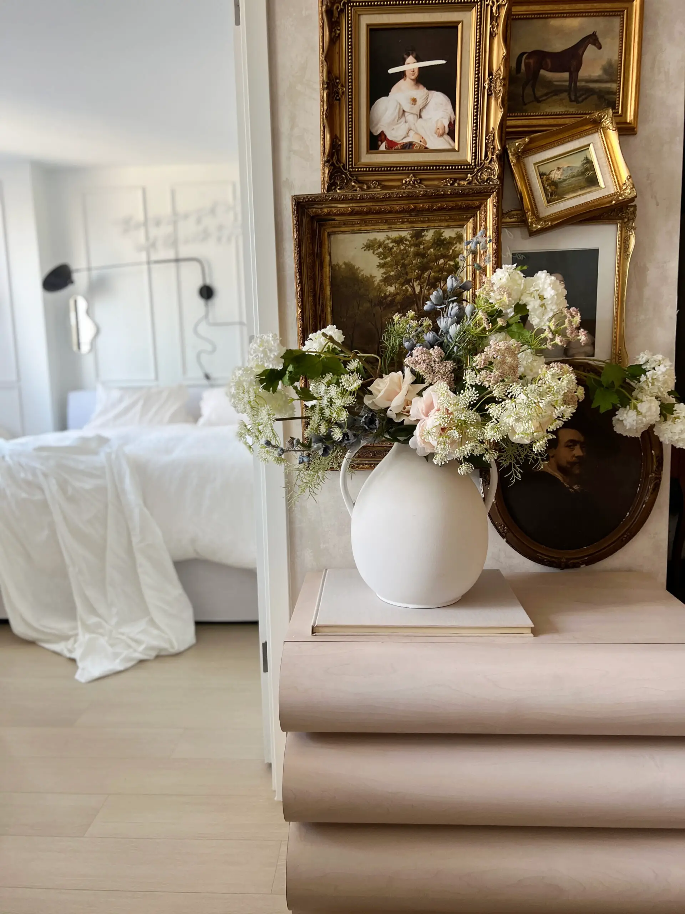
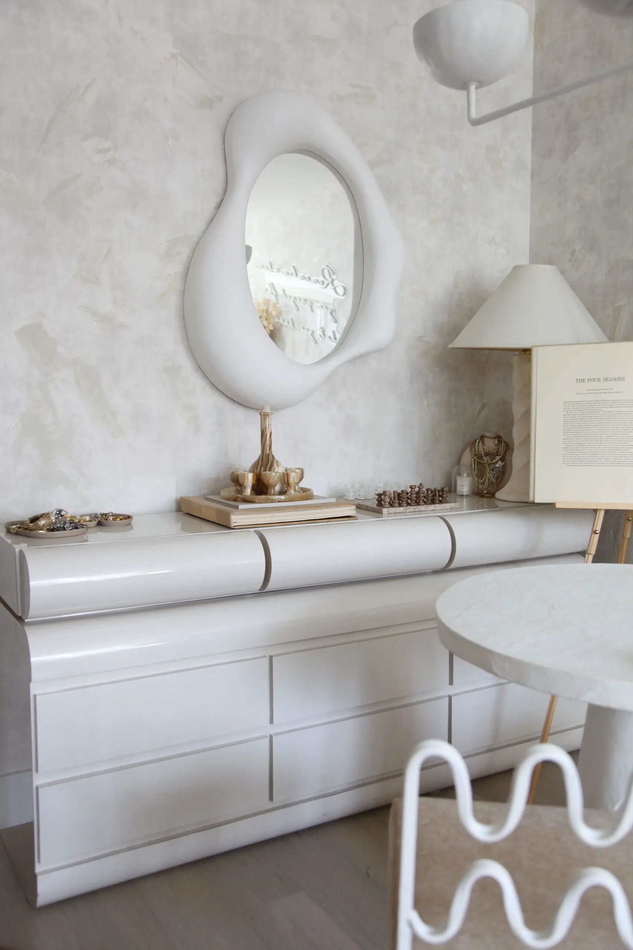
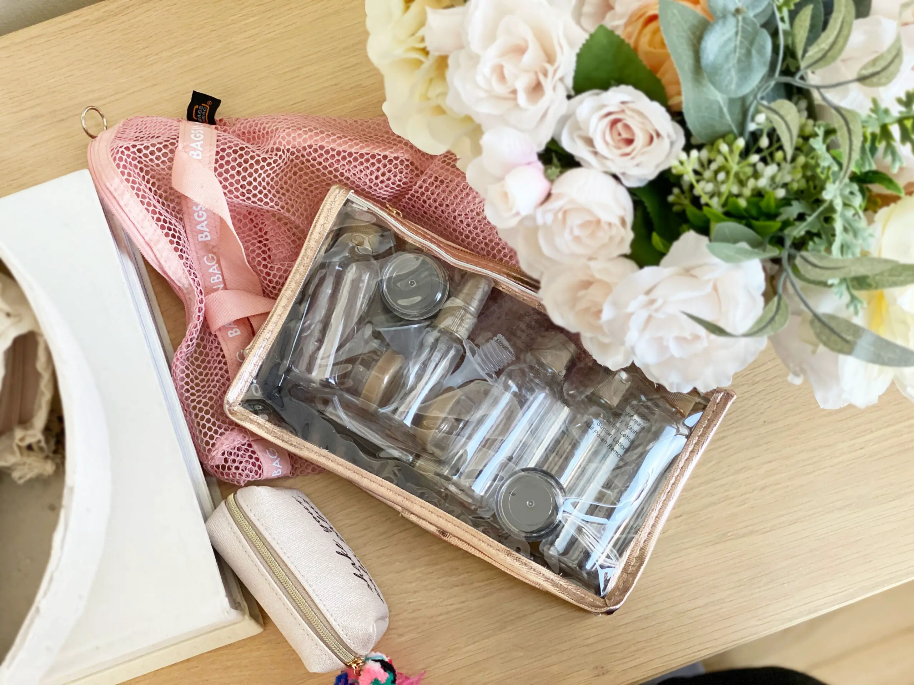
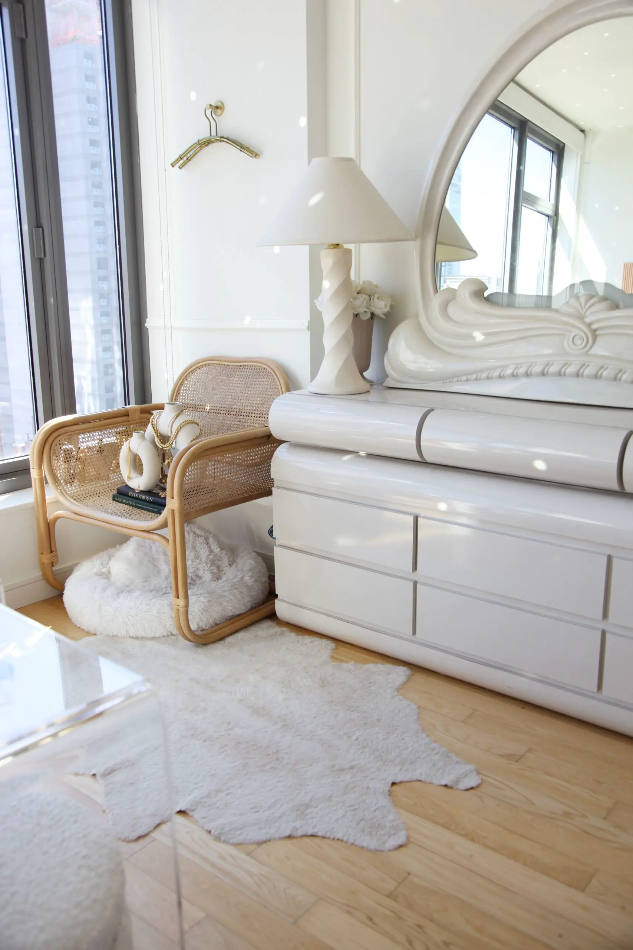
Read the Comments +